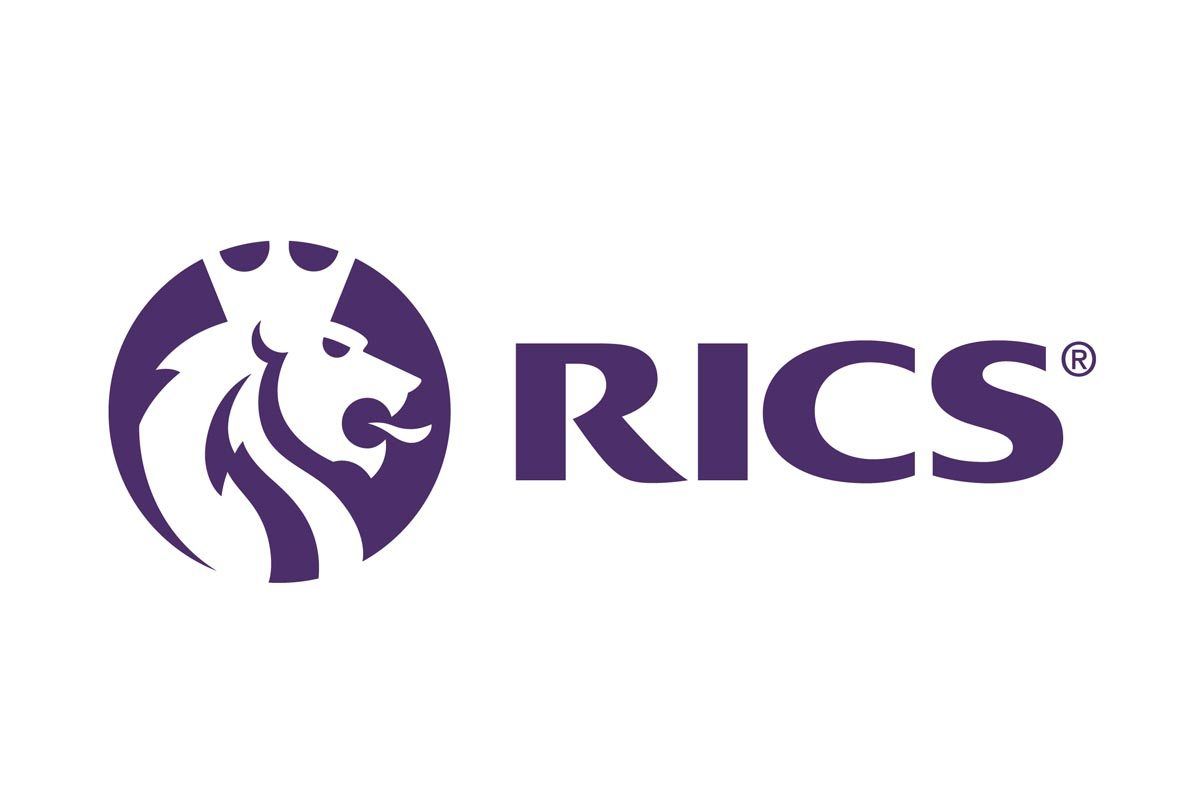
FIS and SCI launched the Steel Framing System Guide with industry partners
)
FIS, representative body for the £10 billion finishes and interiors sector in the UK and the Steel Construction Institute (SCI), launched the much-awaited Technical Report ED017 – Design and Installation of Light Steel External Wall Systems guide with a consortium of industry partners on 16 May 2019
The launch was well attended by industry partners and the guide will be an invaluable tool for all those working with Steel Framing Systems, designing and installing them.
Iain McIlwee, CEO of FIS said “the development of this guidance is refreshing and we are so grateful to the SCI for their collaborative and open approach and to all the members who contributed to this work. Sectors evolve only through disruption and positive collaboration and this is a great example of the latter.
The guide is collective wisdom of two organisations and vitally our members, sharing best practice to improve working practice – there is a better way than learning from our own mistakes, we can learn
from each other’s! We hope it drives real improvement in the wider sector. It isn’t the end, it needs to be a live document and we need to continue to work together to improve support for those designing, installing and inspecting these systems.
It is freely available on the website and we encourage people to use it and share it. At FIS we are committed to improving quality and competence in the interiors and finishes sector and this is another tool to do just that.”
SFS is the lightweight steel frame used to create the inner leaf of an external wall, it’s been around for over 20 years but its benefits are just being realised, which is why so many projects are using it, but there are problems being created because of a lack of planning and knowledge. It’s the first thing you see, but often the last thing that’s designed in a building, and that’s the issue. SFS is seen as non-load bearing, not holding the structure up but it is supporting cladding, internal linings insulation and perhaps even services. There are significant implications should it fail, which could lead to the external cladding falling off.
The guide will spread best practice, help raise standards and educate clients and installers, and because the sector is new there are still a lot of client’s, designers and installers who will benefit from an education process driven by the document. The guide will help avoid the issues caused by last minute changes.
The guide is for anyone who designs and installs SFS infill walls, and anyone checking that the products are being correctly installed, such as a ‘Clerk of Works.’ It will help to raise standards, show clients what SFS is and how it works. It will get people thinking about what is expected of them, the design and the final installation. It will give installers the confidence to question designs and provide guidance to ensure the installation is as good as it can be. The document includes check lists as well as guidance that makes people stop and check that all the information that should be provided, is provided.
As the landscape post-Grenfell develops, we envisage that it will be very different from the way in which buildings are being designed and constructed now, this guide will become the go to reference for all involved.
Copies of the Steel Framing Systems guide are available to download from our website at: https://www.thefis.org/membership-hub/publications/sfsguide/


)
)
)
)
)
)
)

)
)
)
)
)
)
)
)
)
)
)
)
)
)
)
)
)
)
)
)
)
)
)
)
)
)
.png/fit-in/500x500/filters:no_upscale())
)
)
)
)
)
)
)
)
)
)
)
)
)
)
)
)
)
)
)
)
)
)
)
)
)
)
.png/fit-in/500x500/filters:no_upscale())
)
)
)
)
)
)
)
)
)
)
)
)
)
)
)
)
)
)
)
)
)
)
)
)
)
)
)
)
)
)
)
)
)
)
)
)
)
)
)
)
)
)
)
)
)
)
)
)
)
)
)
)
)
)
)
)
)
)
)
)
)
)
)
)
)
)
)
)
)
)
)
)
)
)
)
)
)
)
)
)
)
)
)
)
)
)
)
)